Dear DnA readers,
I hope you’re doing well.
I’m writing to you upon leaving glorious Venice, Italy.
La Serenissima is one of the most intact medieval cities, but every other year it plays host to a global Architecture Biennale (biennial) that is scrutinized for clues to our imminent future. This year, I had the thrill of participating in it, with a team that created an exhibit for the US Pavilion, one of 65 national pavilions that accompany a mammoth exhibition in the Arsenale. Read about it here, or jump ahead to Design Things To Do.
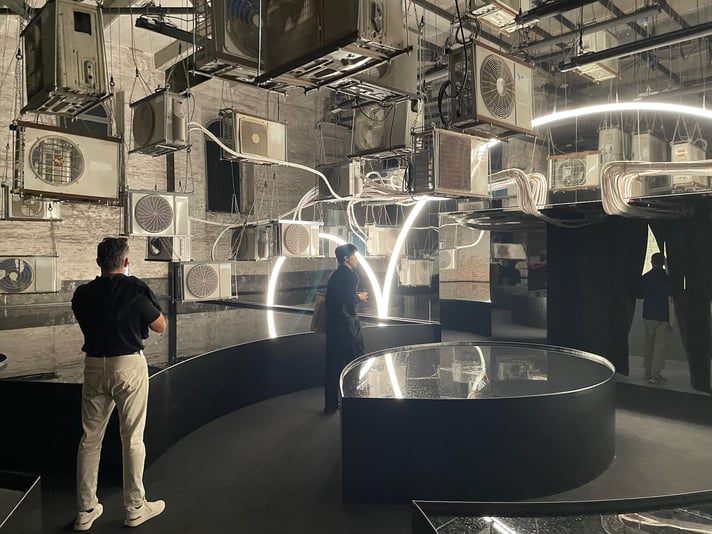 Terms and Conditions. Photo by Robin Bennett Stein.
Terms and Conditions. Photo by Robin Bennett Stein.
Under the direction of Carlo Ratti, this year's biennial was themed Intelligens. Natural. Artificial. Collective. A catalogue essay interpreted this as, “Intelligently building the world, listening to the intelligence of the earth.” Or, as one exhibitor put it more pithily: “We are f**ked! You can change it."
Whether or how we could change it was not fully answered. The throughline to many of the almost 300 projects on display, mostly in dark spaces in the Arsenale, was climate grief, and soul-searching at capitalism, colonialism, and fossil fuel extraction.
Setting the tone was the opening installation in the vast Arsenale, Terms And Conditions. It was an overheated black box filled with air conditioners. The message was that there are costs to our comforts, such as rising temperatures fueled in part by the machinery intended to keep us cool.
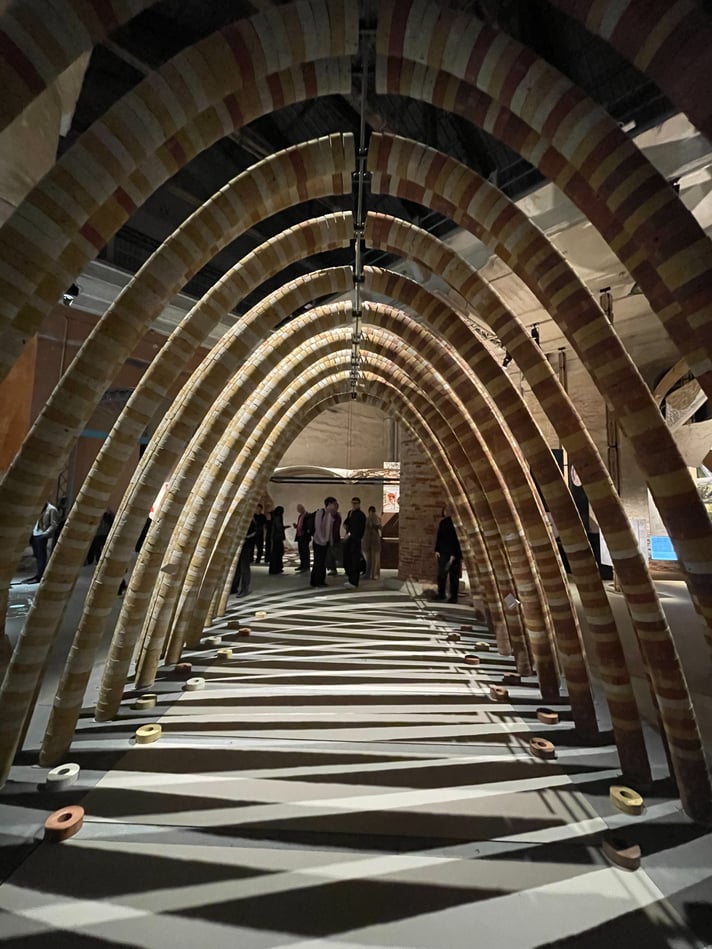 Elephant Chapel. Photo by Frances Anderton.
Elephant Chapel. Photo by Frances Anderton.
From there unfolded numerous installations, many taking the form of pretty but not necessarily scalable structures that fused vernacular and indigenous "bio-materials" and construction traditions with digital form-making, like The Elephant Chapel by Boonserm Premthada, made of elephant dung bricks.
There were a few functioning, small buildings — like the appealing retro-eco, off-the-grid Deserta Ecofolie, a "minimal dwelling" made of "eco-technical objects" such as fog catchers, PV cells, and "regenerative biogenic façade panels" by the Chilean duo Pedro Ignacio Alonso and Pamela Prado.
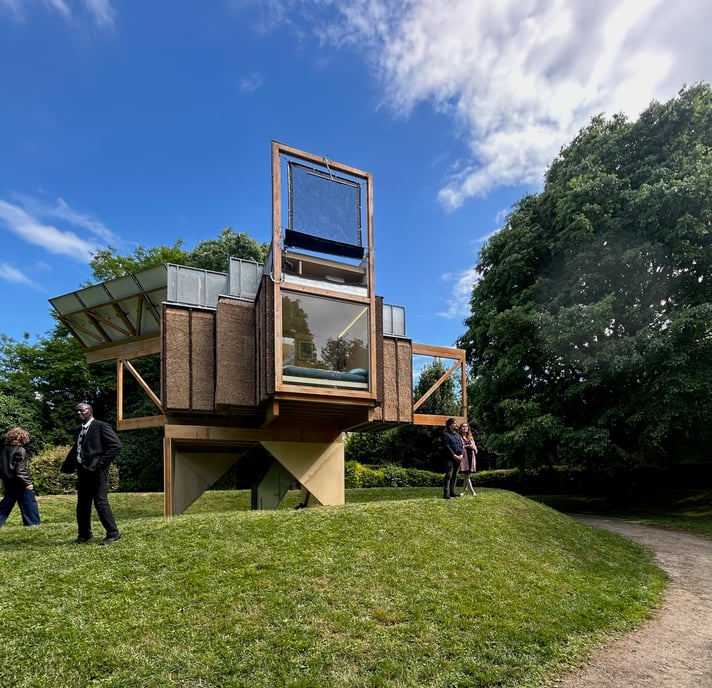 Deserta Ecofolie. Photo by Frances Anderton.
Deserta Ecofolie. Photo by Frances Anderton.
In the lush Giardini, site of many of the national pavilions, Diller Scofidio + Renfro (Broad museum), Diane von Fürstenberg and Schlaich Bergermann Partner Transsolar, created a bookstore made of a mobile, lightweight, tensile structure with anthropomorphic "eyes" and door that they intended as "a symbol of literacy and culture in motion."
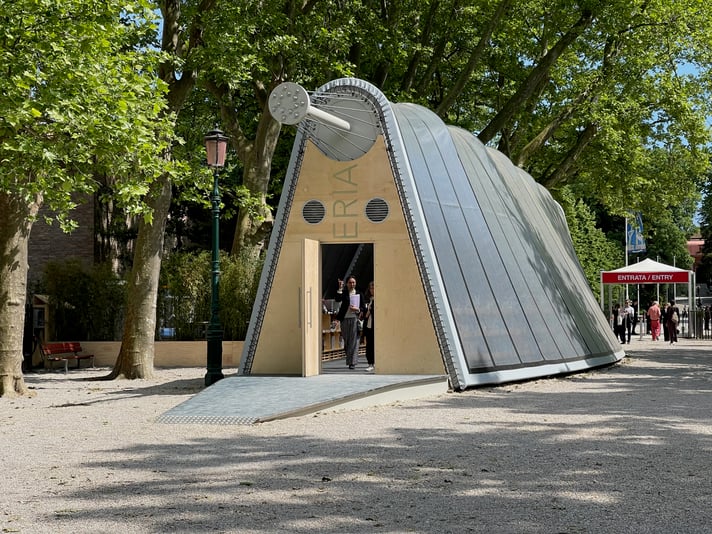 Bookstore at the Biennale. Photo by Frances Anderton.
Bookstore at the Biennale. Photo by Frances Anderton.
PORCH: An Architecture of Generosity
Compared with many of the exhibits, the US Pavilion was positively upbeat.
The curator Peter MacKeith, dean of the Fay Jones School of Architecture at U. Arkansas, came up with the concept PORCH: An Architecture of Generosity and put out a national call for 21st-century interpretations of this “unheralded American icon, persisting across scales, geographies, communities, construction methods and histories.”
He and two other commissioners selected 54 teams — six from Los Angeles — and each was charged with creating an exhibit to fit in a vertical box or on a podium of around 2x3’. The design could not project beyond their box. There had to be interactive elements, but there was no access to electricity. They could only have a minimal verbal description. It was a fascinating puzzle to solve. Friends of Residential Treasures Los Angeles (FORT: LA), the architects Wyota Workshop and I entered as a team, and to our astonishment, we were selected.
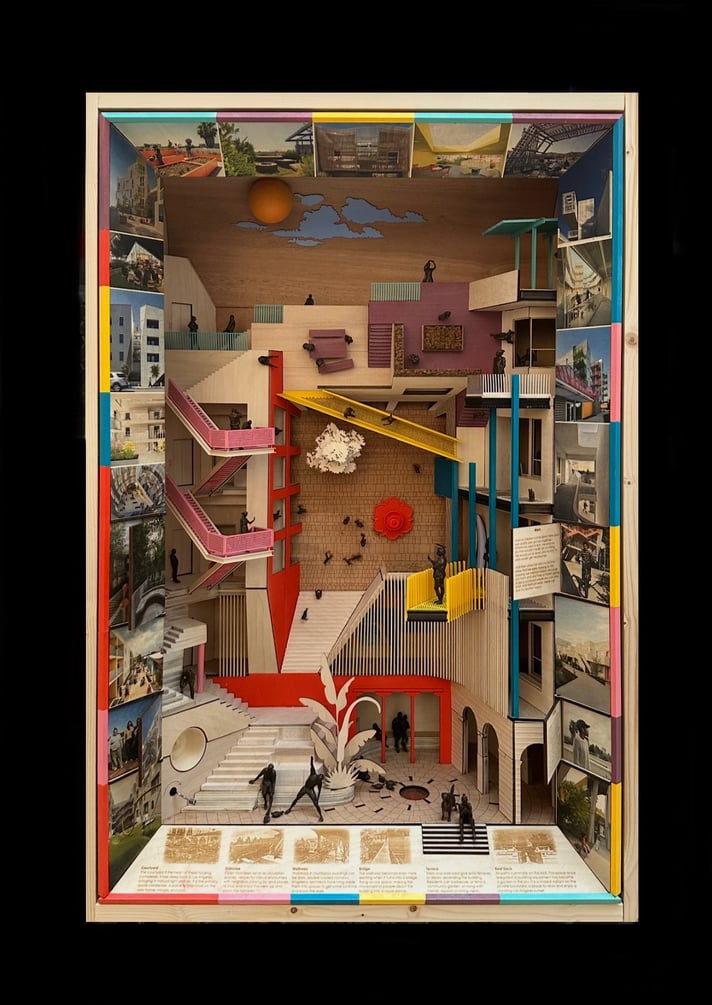 The Angeleno Porch. Photo by Russell Brown
The Angeleno Porch. Photo by Russell Brown
Our concept was curatorial. We wanted to draw attention to the low-income housing built over the last twenty years in Los Angeles that incorporates porch-like shared spaces where residents can have informal encounters, for example: courtyard, staircase, walkway, bridge, terrace, roof deck.
The Angeleno PORCH: Six Spaces Shaping L.A.’s Affordable Housing is the result — a structure made of six porch-like spaces framed by images of past precedents and contemporary buildings featuring those spaces, designed by leading LA architects.
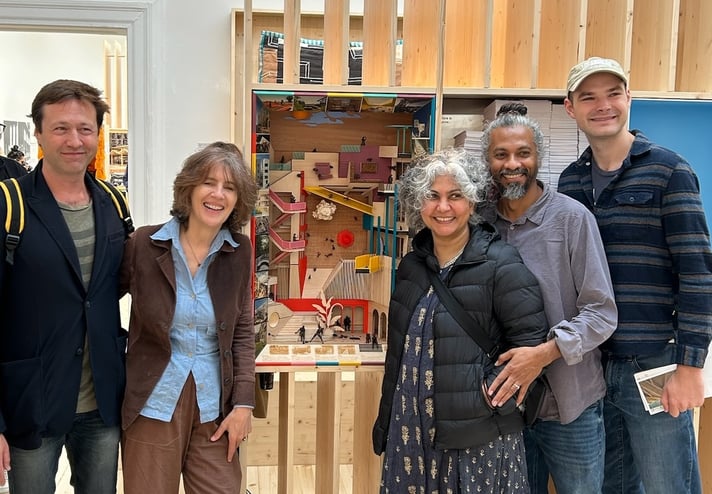 The Angeleno Porch team: Russell Brown, Frances Anderton, Anupama Mann, Siddhartha Majumdar, Isaac MacLeod
The Angeleno Porch team: Russell Brown, Frances Anderton, Anupama Mann, Siddhartha Majumdar, Isaac MacLeod
It was meant to be a little box of delights, an immersive spatial journey through interwoven porch elements, color-coded by typology, viewed from multiple perspectives, and incorporating “Easter Eggs” such as images on hinges that would open to reveal a resident and their reflections on their porch spaces, or a crank in the wall that could be turned to play La La Land. We took seriously the analog nature of the PORCH rules (unlike many of the exhibits in this biennial, with energy-chugging screens and movies blaring data and imagery about climate change).
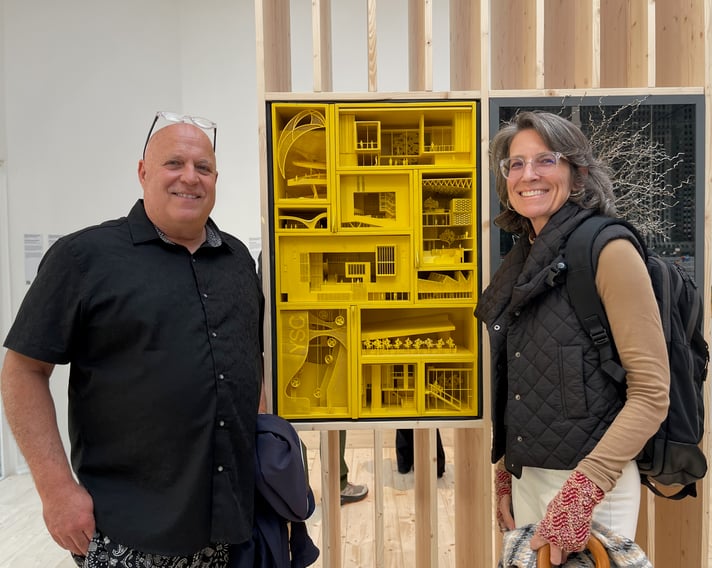 Larry Scarpa and Angie Brooks in front of their porch, showcasing several of their projects. Photo by Frances Anderton.
Larry Scarpa and Angie Brooks in front of their porch, showcasing several of their projects. Photo by Frances Anderton.
LA was well-represented, which was interesting given the privatized, unporch-like nature of Los Angeles. Five architecture firms (Office: Of Office, Stephen Ehrlich/EYRC, James Chen/Public Architecture, Johnson Fain) displayed one or more of their own buildings — in miniature, often very beautifully, like Brooks + Scarpa's vivid yellow wunderkammer of their own buildings centered on common spaces.
The PORCH theme continued outdoors, where the pavilion's lead design team, Marlon Blackwell Architects and F.I.R.T./TEN x TEN, created a platform and sunken pit, shaded by a turquoise timber, zigzagging canopy (see top of page). The idea was that this would serve as a porch for the six-month run of the biennial, hosting performances, dialogues, and unprogrammed hanging out.
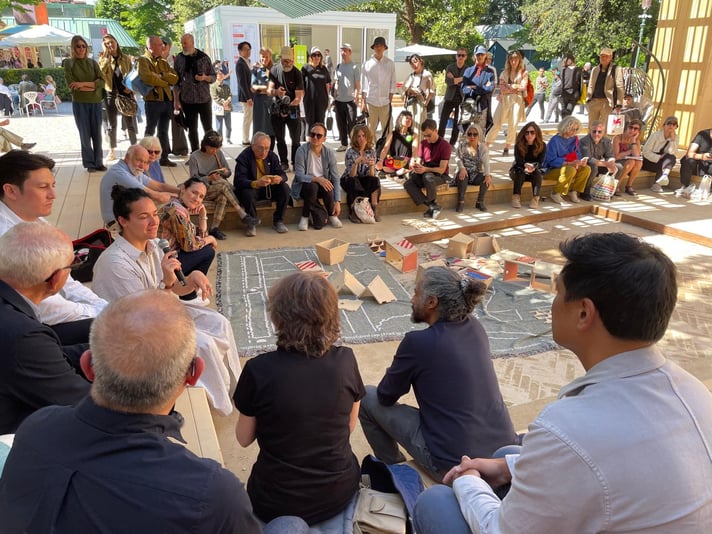 The porch in action. Photo by Robin Bennett Stein
The porch in action. Photo by Robin Bennett Stein
On seeing PORCH, the acerbic Guardian critic Oliver Wainwright termed it "a folksy hymn to the country's love affair with the porch." IMHO, it was more than that. Now, in this time of cultural and political division, pervasive social isolation, and the sudden turning of America inwards from the rest of the world, this seemingly simple, sweet concept packed a powerful punch.