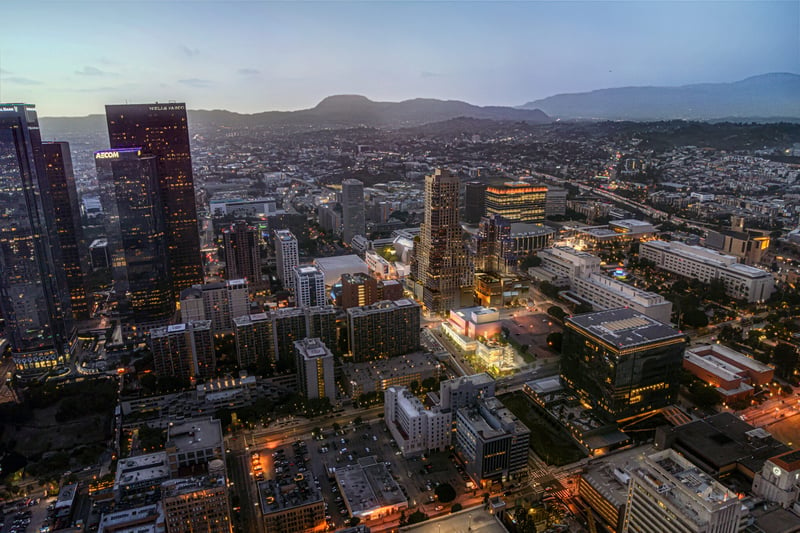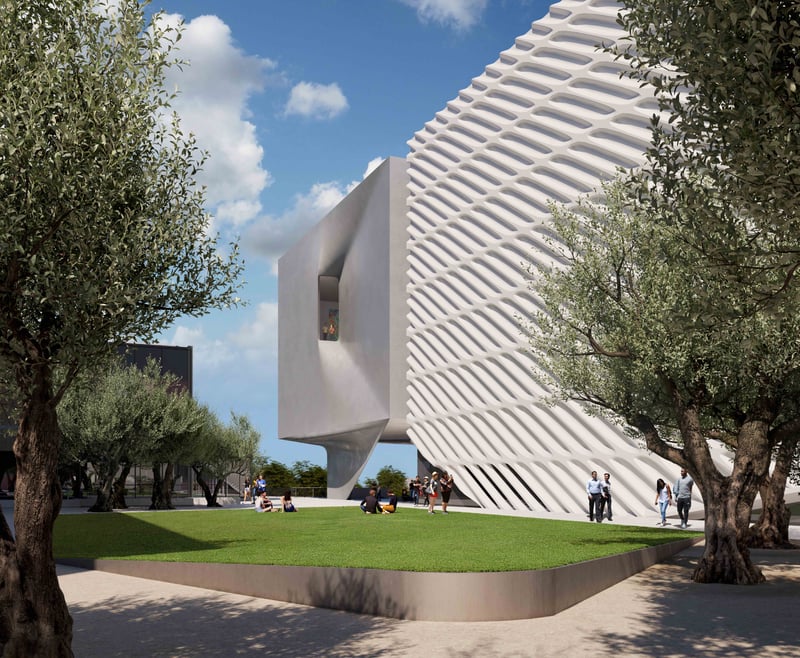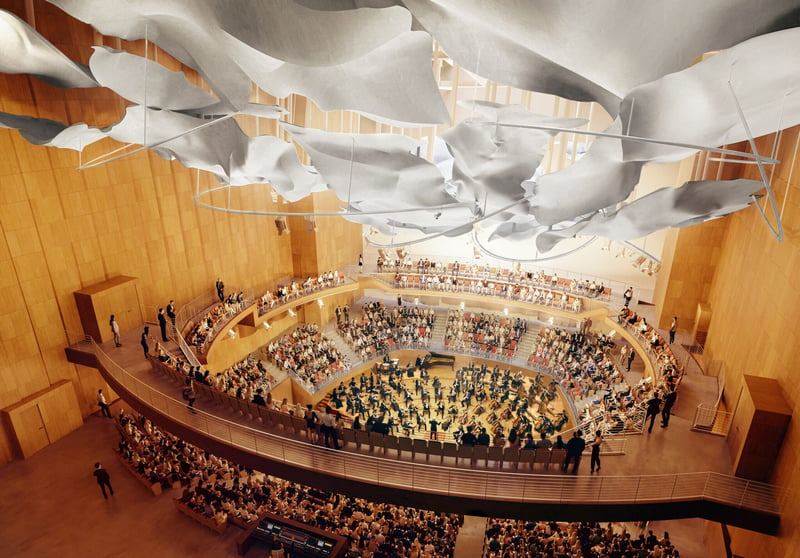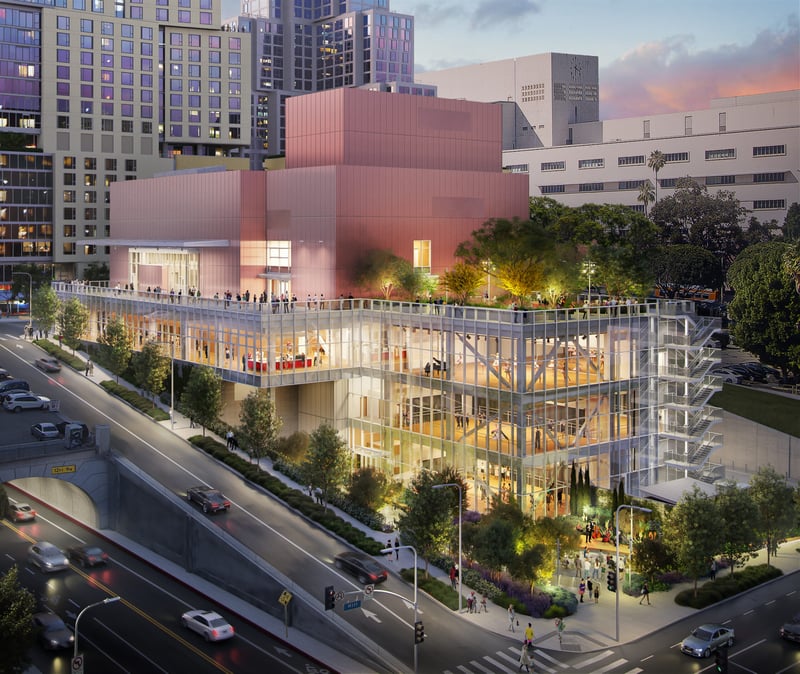|
|
|
|
|
|
|
Dear DNA friends,
Hope you’re all doing well and ready for some exciting Design Things to Do.
Before that, some architecture news. Grand Avenue is about to get two new buildings and they may seem like more of the same old, same old. Or maybe not.
Only nine years after it opened to the public, The Broad Museum has announced that it is adding an expansion designed by Diller Scofidio + Renfro (DS+R), the team that designed the first building. The Broad will add 70,000 square feet of exhibition and performance space at the back of the current structure to accommodate crowds that have proven four times bigger than anticipated when it opened in 2015.
This Friday, dignitaries will attend a groundbreaking for the Colburn Center, a third building for the Colburn School of Performing Arts. Colburn, founded at USC in 1950, is a wonderful institution, that provides music and dance training for young people (who can start as young as seven months!) This 100,000 square feet addition will add a 1000-seat concert hall and completely new facilities for the dance program. Frank Gehry has designed the new structure for a site at 2nd Street between Olive and Hill. It sits east of The Grand retail, residential, and hotel development, designed by Gehry, and next to his Walt Disney Concert Hall.
Both are scheduled to be open in time for the 2028 Olympics.
 Three Gehry buildings cement his place on Grand Avenue. Rendering courtesy Gehry Partners. Three Gehry buildings cement his place on Grand Avenue. Rendering courtesy Gehry Partners.
This adds up to three buildings on Bunker Hill for the Colburn, a trio of Gehrys, and two DS+R designs. Looming over them all is the late Eli Broad, who had a hand in at least three of these projects.
So what do they add to the experience of Grand Avenue?
They add a new relationship to the street and an extension of the cultural corridor to the West and the East.
The Grand Avenue area has spent decades struggling to establish itself as a destination since the Community Redevelopment Agency tragically swept away the community on Bunker Hill in the name of Urban Renewal. One of the obstacles to success has been the hellish road and freeway engineering that made Grand Avenue pretty much inaccessible to anyone on foot, or thoroughly confusing to car drivers. It also caused access to and from parking structures to be a primary design consideration. The late Merry Norris, a powerhouse in LA arts who co-created MOCA, told me once that the siting of the Arata Isozaki-designed contemporary art museum was largely determined by concern for the automobile. In design meetings, she recalled, “What I mainly remember were the endless arguments about the parking.”
 The "Veil" of the 2015 Broad Museum bleeds into the "vault"-like expansion. Rendering courtesy Diller Scofidio + Renfro. The "Veil" of the 2015 Broad Museum bleeds into the "vault"-like expansion. Rendering courtesy Diller Scofidio + Renfro.
Since the concert hall's opening — along with The Broad Museum, Gloria Molina Grand Park, and added restaurants — the avenue has livened up substantially (though it still lacks small mom-and-pop businesses and a more organic street life). Now, these two new buildings represent another phase in its evolution. The Broad extension, shown in renderings as a folding gray facade dented with large openings, takes its cues from the existing building, which they characterized as the Veil (the exterior cladding) and the Vault (the sculptural grey core that contains art storage.) Now, says the team, in archi-speak, “the exterior of the expansion echoes the surface appearance of the vault — as if this core had been exposed and 'unveiled' — symbolically expressing The Broad’s commitment to access while playfully inverting the visual vocabulary of the current building.”
More importantly, the building becomes more extroverted (see rendering top of page), adding two top-floor, open-air courtyards where visitors can enjoy the LA outdoors and panoramic views from atop the hill. These assets were mysteriously ignored in the first building, which instead turned inwards to its dark womb of a lobby and its escalator-come-birth canal up to the art. Furthermore, the expansion faces not Grand Avenue but the Grand Avenue Arts/Bunker Hill station. Metro riders can arrive in style at a new covered plaza named after Los Angeles County’s First District Supervisor, the Hilda Solis Plaza. The west-facing extension actively welcomes the transit rider.
 Colburn Center concert hall, by Frank Gehry and the acoustical engineer, Yasuhisa Toyota/Nagata Acoustics. Colburn Center concert hall, by Frank Gehry and the acoustical engineer, Yasuhisa Toyota/Nagata Acoustics.
The new Colburn Center is on the one hand squarer and plainer than its voluptuous older cousin, the Disney Concert Hall. On the other, it promises to be a lantern of light and human-made dynamism. Three stories of dance halls are to be wrapped in glass and there will be a rooftop garden. The school’s president, Sel Kardan, explains, “The idea with the glass was to give people an opportunity to see the art that was being created there. So dance rehearsals and classes will be taking place throughout the day and performances in the evening, and there should be a wonderful amount of activity that can be seen from a distance in the building.” Then, significantly, it does away altogether with parking! Kardan points out there is enough already close by; besides, the school is by two subway lines and a high-speed bus lane.
This site, between Bunker Hill and the flatter lands of DTLA, and oriented to public transit, reinforces Colburn's role in the wider cultural community, says Kardan. They will make their performance space available at affordable costs to LA arts organizations. “I think the dream is just to have more people downtown, to get people out of their cars, out of the garages, is to be here on the street, to experience the excitement, the performances that take place, the wonderful galleries that are here, to see students, see dancers walking across the street for their classes and students with a cello case on their back, musicians going to play at the LA Phil, LA Opera, the Center Theater group. So that’s the dream — really just a vibrant cultural neighborhood.”
 Rendering of the Colburn Center. Rendering courtesy of Gehry Partners Rendering of the Colburn Center. Rendering courtesy of Gehry Partners
|
|
|
|
|
|
|
|
|
|
|
|
|
|
|
|
|
|
|
|
|
|
|
|
|
|
|
|